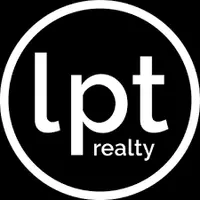4 Beds
2 Baths
1,536 SqFt
4 Beds
2 Baths
1,536 SqFt
Key Details
Property Type Single Family Home
Sub Type Single Residential
Listing Status Active
Purchase Type For Sale
Square Footage 1,536 sqft
Price per Sqft $162
Subdivision Oakhills Terrace - Bexar Count
MLS Listing ID 1884449
Style One Story
Bedrooms 4
Full Baths 2
Construction Status Pre-Owned
HOA Y/N No
Year Built 1966
Annual Tax Amount $5,153
Tax Year 2025
Lot Size 9,539 Sqft
Property Sub-Type Single Residential
Property Description
Location
State TX
County Bexar
Area 0400
Rooms
Master Bathroom Main Level 9X6 Shower Only, Single Vanity
Master Bedroom Main Level 23X14 Ceiling Fan, Full Bath
Bedroom 2 Main Level 13X9
Bedroom 3 Main Level 10X9
Bedroom 4 Main Level 18X10
Living Room Main Level 13X11
Dining Room Main Level 17X10
Kitchen Main Level 11X7
Interior
Heating Central
Cooling One Central
Flooring Ceramic Tile, Laminate
Inclusions Ceiling Fans, Washer Connection, Dryer Connection, Washer, Dryer, Stove/Range, Gas Cooking, Refrigerator, Disposal, Ice Maker Connection, Smoke Alarm, Gas Water Heater
Heat Source Natural Gas
Exterior
Exterior Feature Patio Slab, Covered Patio, Privacy Fence, Mature Trees
Parking Features Converted Garage
Pool None
Amenities Available None
Roof Type Composition
Private Pool N
Building
Foundation Slab
Sewer City
Water City
Construction Status Pre-Owned
Schools
Elementary Schools Oak Hills Terrace
Middle Schools Neff Pat
High Schools Marshall
School District Northside
Others
Miscellaneous As-Is
Acceptable Financing Conventional, FHA, VA, Cash
Listing Terms Conventional, FHA, VA, Cash
Find out why customers are choosing LPT Realty to meet their real estate needs
Learn More About LPT Realty






