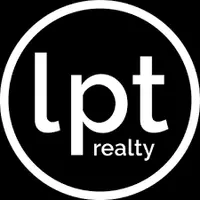3 Beds
3 Baths
1,356 SqFt
3 Beds
3 Baths
1,356 SqFt
Key Details
Property Type Single Family Home, Other Rentals
Sub Type Residential Rental
Listing Status Active
Purchase Type For Rent
Square Footage 1,356 sqft
Subdivision Misty Oaks
MLS Listing ID 1873885
Style Two Story,Contemporary
Bedrooms 3
Full Baths 2
Half Baths 1
Year Built 1986
Lot Size 4,965 Sqft
Property Sub-Type Residential Rental
Property Description
Location
State TX
County Bexar
Area 0300
Rooms
Master Bathroom 2nd Level 13X5 Double Vanity
Master Bedroom 2nd Level 16X12 Upstairs, Ceiling Fan, Full Bath
Bedroom 2 2nd Level 12X10
Bedroom 3 2nd Level 11X10
Living Room Main Level 12X12
Dining Room Main Level 12X8
Kitchen Main Level 12X7
Family Room Main Level 11X8
Interior
Heating Central
Cooling One Central
Flooring Ceramic Tile, Laminate
Fireplaces Type Living Room, Dining Room
Inclusions Ceiling Fans, Chandelier, Washer Connection, Dryer Connection, Washer, Dryer, Self-Cleaning Oven, Microwave Oven, Stove/Range, Refrigerator, Disposal, Dishwasher, Ice Maker Connection, Water Softener (owned), Security System (Leased), Pre-Wired for Security, Electric Water Heater
Exterior
Exterior Feature 4 Sides Masonry, Siding
Parking Features Two Car Garage
Pool None
Roof Type Composition
Building
Foundation Slab
Water Water System
Schools
Elementary Schools Elrod Jimmy
Middle Schools Connally
High Schools Warren
School District Northside
Others
Pets Allowed Negotiable
Miscellaneous Broker-Manager
Virtual Tour https://no
Find out why customers are choosing LPT Realty to meet their real estate needs
Learn More About LPT Realty






