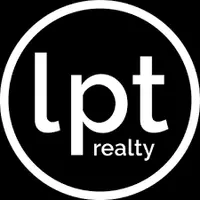3 Beds
2 Baths
1,284 SqFt
3 Beds
2 Baths
1,284 SqFt
Key Details
Property Type Single Family Home
Sub Type Single Residential
Listing Status Active
Purchase Type For Sale
Square Footage 1,284 sqft
Price per Sqft $179
Subdivision Altenhof
MLS Listing ID 1873096
Style Traditional
Bedrooms 3
Full Baths 2
Construction Status Pre-Owned
Year Built 1975
Annual Tax Amount $3,510
Tax Year 2025
Lot Size 10,193 Sqft
Property Sub-Type Single Residential
Property Description
Location
State TX
County Guadalupe
Area 2702
Direction E
Rooms
Master Bathroom Main Level 9X7 Tub Only
Master Bedroom Main Level 12X9 DownStairs, Ceiling Fan, Full Bath
Bedroom 2 Main Level 11X11
Bedroom 3 Main Level 12X11
Living Room Main Level 19X17
Dining Room Main Level 10X9
Kitchen Main Level 15X9
Interior
Heating Central
Cooling One Central
Flooring Laminate
Inclusions Ceiling Fans, Washer Connection, Dryer Connection, Microwave Oven, Stove/Range, Refrigerator, Disposal, Dishwasher, Ice Maker Connection, Electric Water Heater
Heat Source Electric
Exterior
Parking Features None/Not Applicable
Pool None
Amenities Available None
Roof Type Composition
Private Pool N
Building
Foundation Slab
Sewer City
Water City
Construction Status Pre-Owned
Schools
Elementary Schools Weinert
Middle Schools Jim Barnes
High Schools Seguin
School District Seguin
Others
Acceptable Financing Conventional, FHA, VA, Cash, Investors OK
Listing Terms Conventional, FHA, VA, Cash, Investors OK
Find out why customers are choosing LPT Realty to meet their real estate needs
Learn More About LPT Realty






