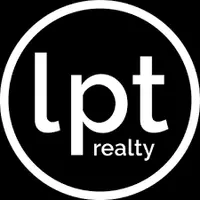GET MORE INFORMATION
$ 253,000
$ 249,900 1.2%
4 Beds
2 Baths
1,326 SqFt
$ 253,000
$ 249,900 1.2%
4 Beds
2 Baths
1,326 SqFt
Key Details
Sold Price $253,000
Property Type Single Family Home
Sub Type Single Residential
Listing Status Sold
Purchase Type For Sale
Square Footage 1,326 sqft
Price per Sqft $190
Subdivision Farm Addition
MLS Listing ID 1866288
Sold Date 07/25/25
Style Historic/Older
Bedrooms 4
Full Baths 2
Construction Status Pre-Owned
HOA Y/N No
Year Built 1920
Annual Tax Amount $3,736
Tax Year 2025
Lot Size 8,450 Sqft
Property Sub-Type Single Residential
Property Description
Location
State TX
County Guadalupe
Area 2701
Direction N
Rooms
Master Bathroom Main Level 7X10 Shower Only
Master Bedroom Main Level 15X13 Split, Ceiling Fan, Full Bath
Bedroom 2 Main Level 13X13
Bedroom 3 Main Level 14X13
Bedroom 4 Main Level 13X12
Living Room Main Level 22X16
Dining Room Main Level 22X16
Kitchen Main Level 14X11
Family Room Main Level 22X16
Interior
Heating Central
Cooling One Central
Flooring Vinyl
Heat Source Electric
Exterior
Parking Features None/Not Applicable
Pool None
Amenities Available None
Roof Type Metal
Private Pool N
Building
Foundation Cedar Post
Sewer City
Water City
Construction Status Pre-Owned
Schools
Elementary Schools Rodriguez
Middle Schools Jim Barnes
High Schools Seguin
School District Seguin
Others
Acceptable Financing Conventional, FHA, VA, Cash
Listing Terms Conventional, FHA, VA, Cash
Find out why customers are choosing LPT Realty to meet their real estate needs
Learn More About LPT Realty






