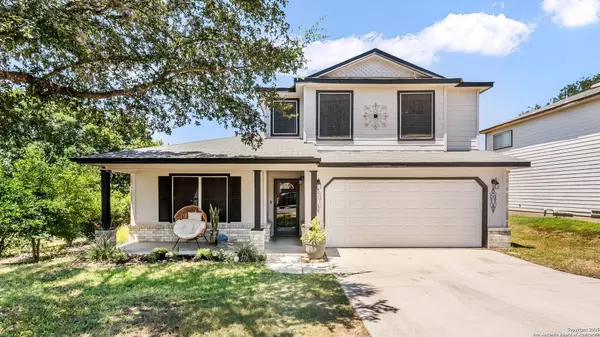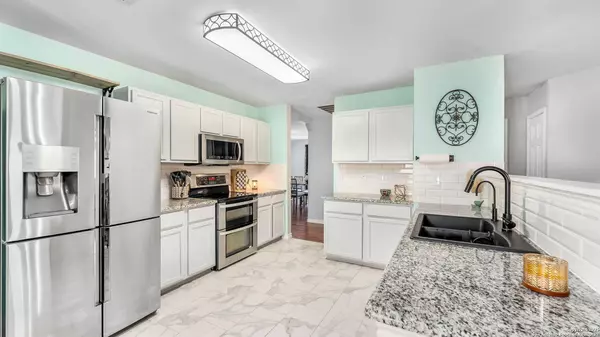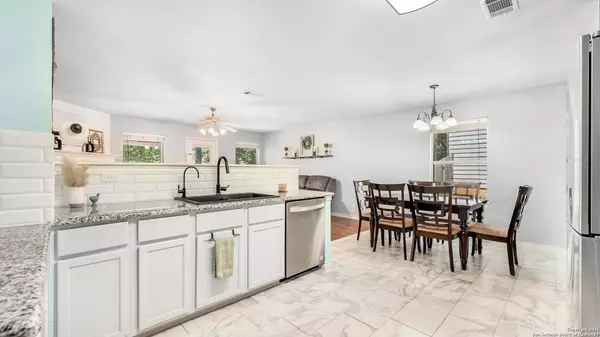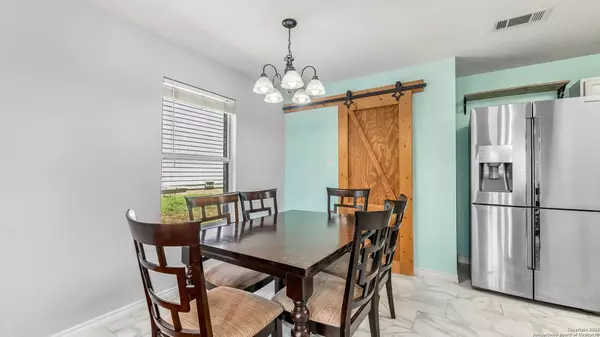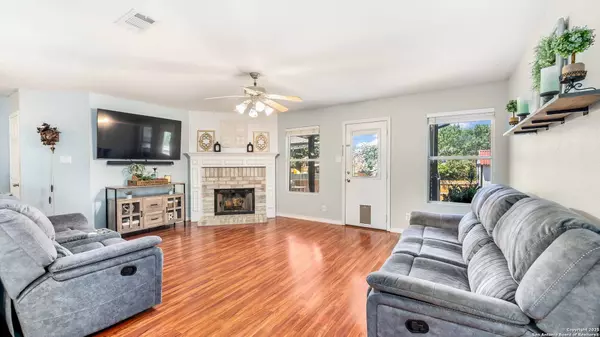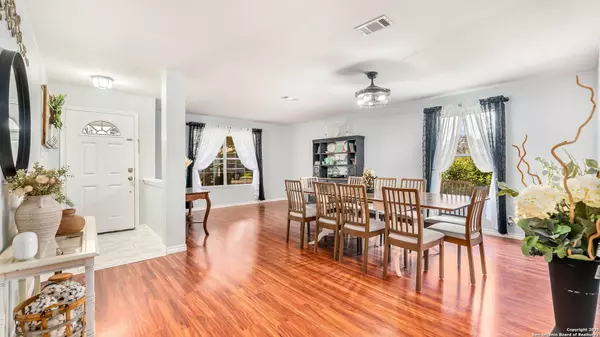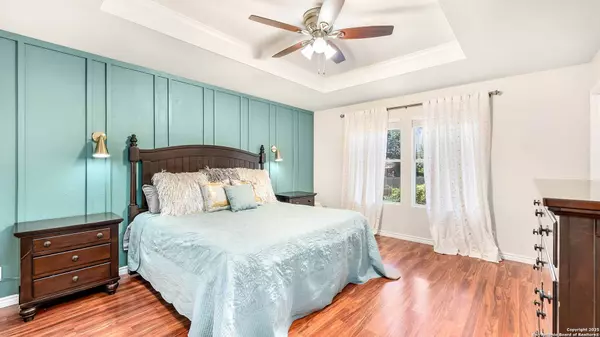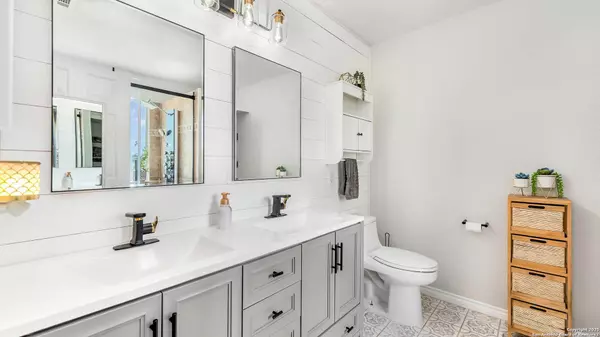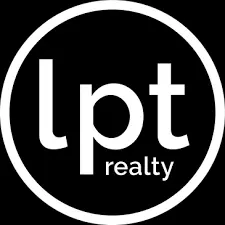
GALLERY
PROPERTY DETAIL
Key Details
Property Type Single Family Home
Sub Type Single Residential
Listing Status Active
Purchase Type For Sale
Square Footage 2, 572 sqft
Price per Sqft $126
Subdivision Oak Crest
MLS Listing ID 1890460
Style Two Story
Bedrooms 4
Full Baths 2
Half Baths 1
Construction Status Pre-Owned
HOA Fees $600/ann
HOA Y/N Yes
Year Built 2002
Annual Tax Amount $7,800
Tax Year 2024
Lot Size 7,448 Sqft
Property Sub-Type Single Residential
Location
State TX
County Bexar
Area 0300
Rooms
Master Bathroom Main Level 10X8 Shower Only, Double Vanity
Master Bedroom Main Level 16X13 DownStairs, Walk-In Closet, Ceiling Fan, Full Bath
Bedroom 2 2nd Level 13X13
Bedroom 3 2nd Level 16X11
Bedroom 4 2nd Level 16X11
Living Room Main Level 19X15
Dining Room Main Level 13X12
Kitchen Main Level 11X11
Building
Lot Description Mature Trees (ext feat), Level
Foundation Slab
Sewer City
Water City
Construction Status Pre-Owned
Interior
Heating Central
Cooling One Central
Flooring Carpeting, Ceramic Tile, Wood
Fireplaces Number 1
Inclusions Ceiling Fans, Chandelier, Washer Connection, Dryer Connection
Heat Source Electric
Exterior
Exterior Feature Covered Patio, Privacy Fence
Parking Features Two Car Garage
Pool None
Amenities Available Controlled Access
Roof Type Composition
Private Pool N
Schools
Elementary Schools Timberwilde
Middle Schools Connally
High Schools Warren
School District Northside
Others
Acceptable Financing Conventional, FHA, VA, Cash
Listing Terms Conventional, FHA, VA, Cash
SIMILAR HOMES FOR SALE
Check for similar Single Family Homes at price around $325,000 in San Antonio,TX

Active
$309,500
8703 TIMBERWILDE ST, San Antonio, TX 78250-4329
Listed by Zachary Taylor of RE/MAX North-San Antonio3 Beds 2 Baths 1,862 SqFt
Active
$260,000
9462 Bowen Dr, San Antonio, TX 78250
Listed by Constance Gannon of Keller Williams Boerne4 Beds 2 Baths 1,420 SqFt
Active
$250,000
7111 Bart Hollow, San Antonio, TX 78250-3451
Listed by Douglas Curtis of Keller Williams Heritage4 Beds 2 Baths 1,567 SqFt
CONTACT


